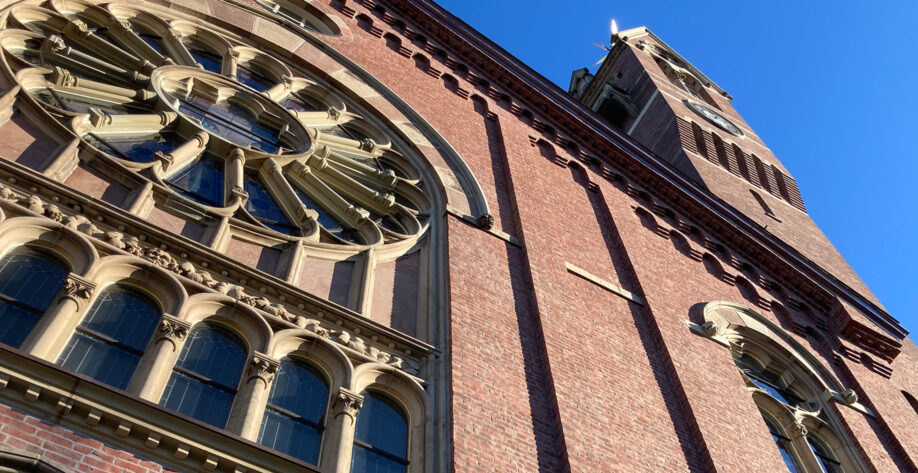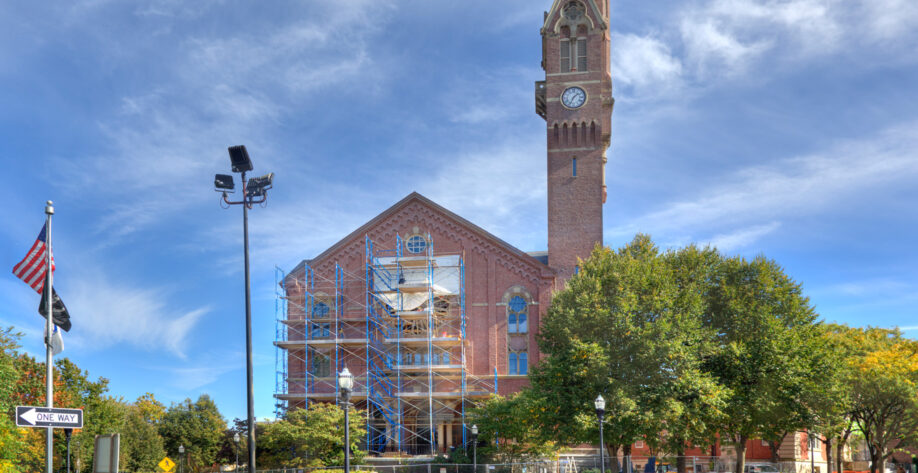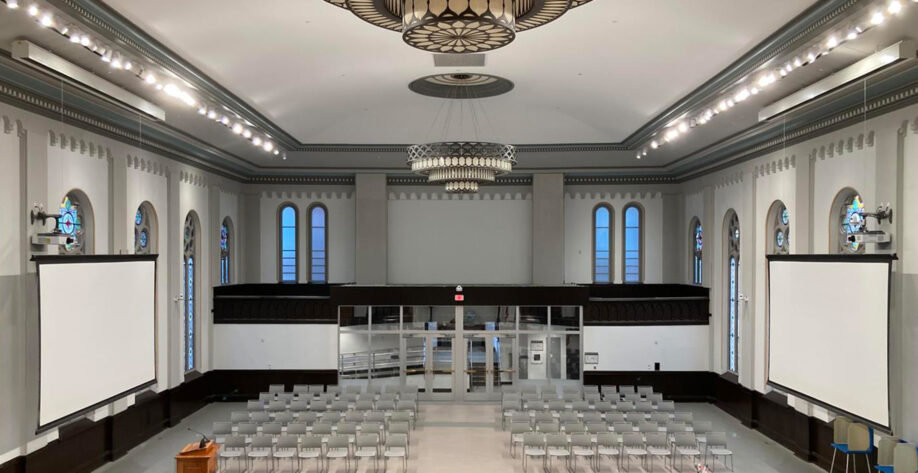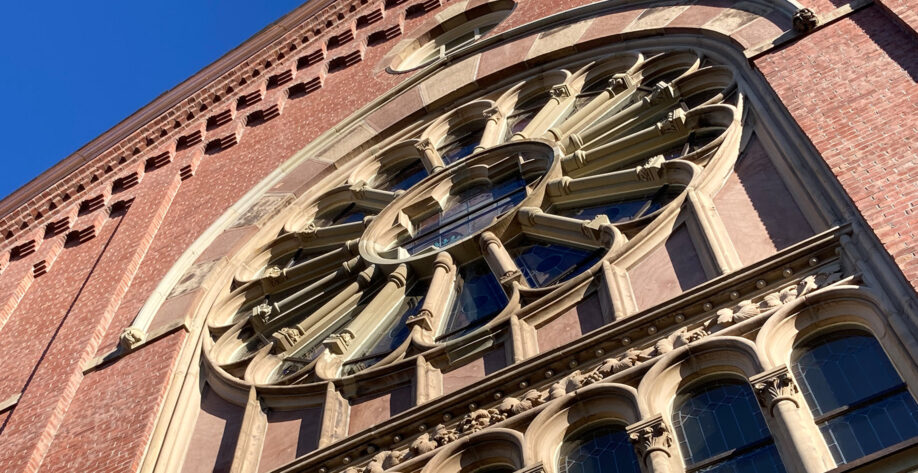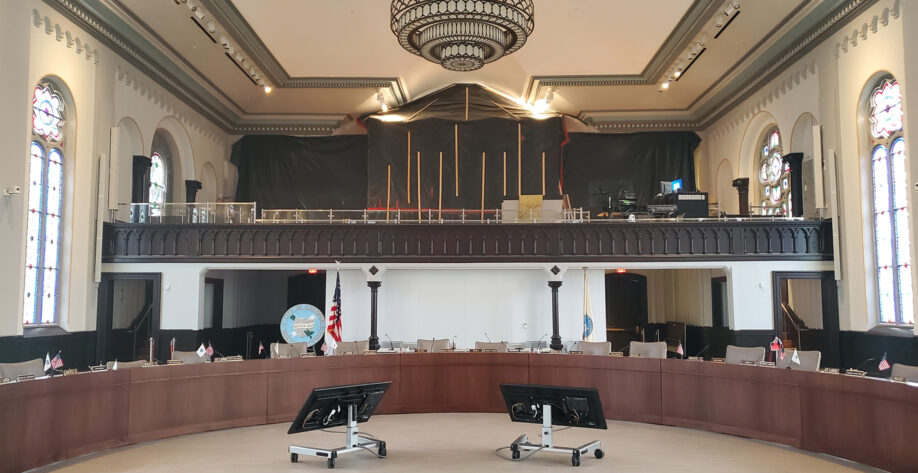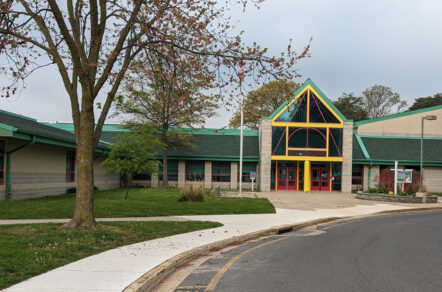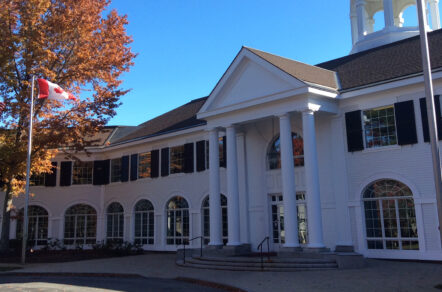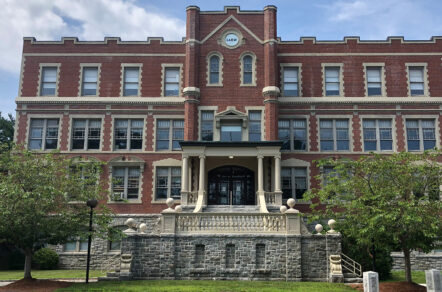Building Enclosure Renovation and Structural Augmentation
Constructed in 1871, Chicopee City Hall and the 1927 Annex addition is a three-to-four-story masonry building listed on the National List of Historic Places. The City Hall’s Italianate architectural style includes a 16-foot diameter westward facing rose window and a 147-foot-tall masonry clock tower which was modeled after the Palazzo Vecchio in Florence, Italy. It features large stained-glass windows and stylistic sandstone corbelling and arches. As the Structural and Building Enclosure Consultant for this project, Gale performed evaluation, design, and construction phase services for repairs to the natural slate shingle and copper roofing systems, restoration of the brick and stone masonry walls, and replacement of windows.
Gale also provided structural design for a vertical access lift, structural stabilization of the rose window, support of a historically significant wood railing, various floor framing strengthening, replacement and post support for the tower’s bronze eagle weathervane, and auditorium ceiling support augmentation. Challenges presented during the rehabilitation project included many unknown existing structural configurations and capacities which required numerous exploratory openings to expose the structure to determine the appropriate repairs. Building enclosure challenges included determining the historically appropriate replacement windows to recreate existing trim moldings and sash configurations, as well as sourcing matching stone, brick and natural slate for color, texture, and performance characteristics.
