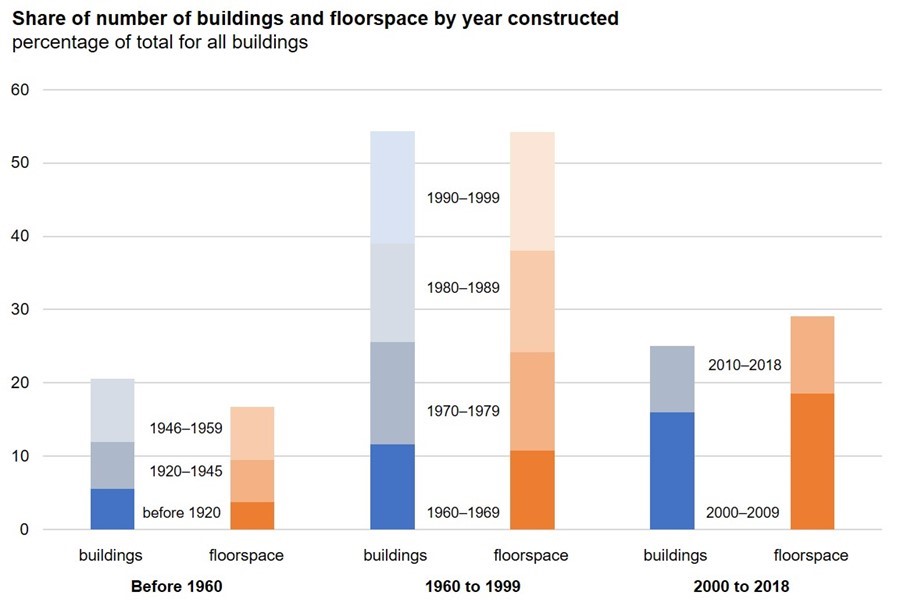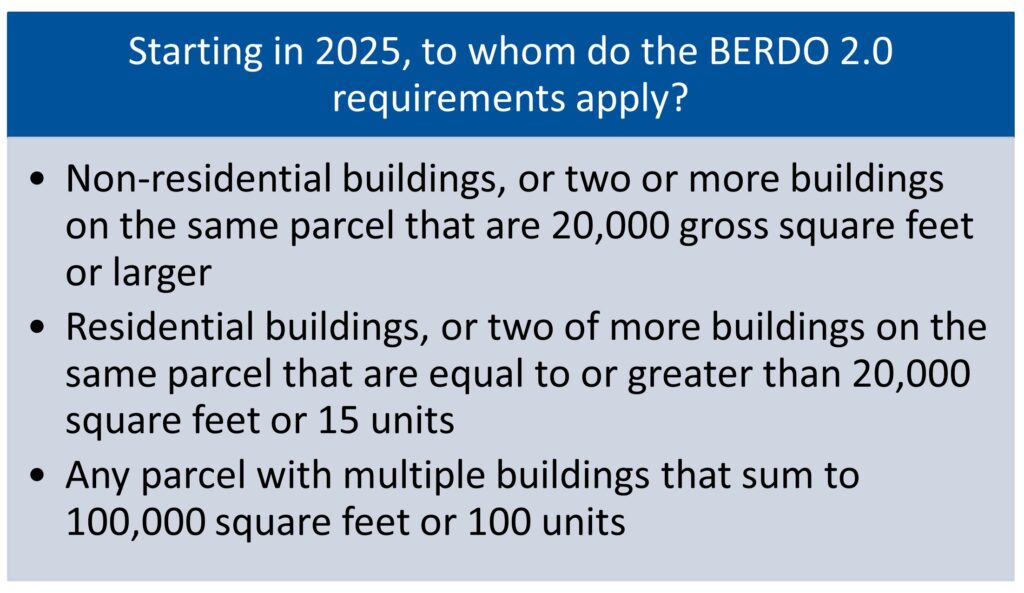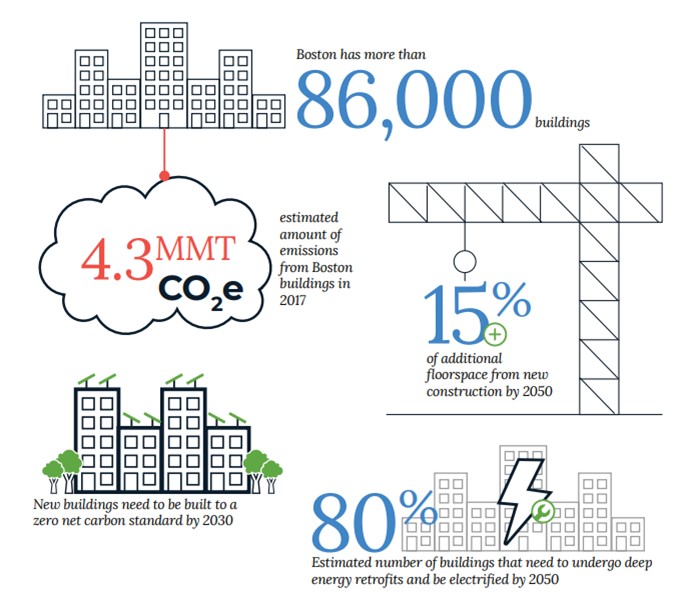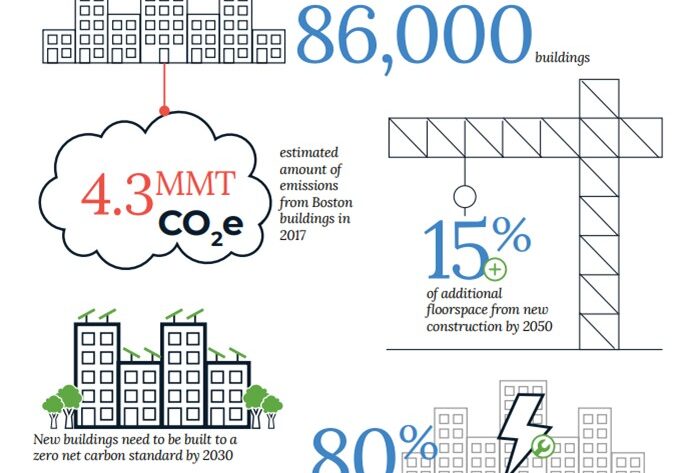
Buildings account for over 70% of greenhouse gas emissions in Boston. As part of Boston’s plan to address climate change, the City of Boston enacted Version 2 of the Building Energy Reporting and Disclosure Ordinance (BERDO 2.0) in September 2021.
Since 2013, commercial and non-commercial buildings in Boston over 50,000 square feet have been required to report their energy and water use to the City of Boston. In 2016 and 2017, non-residential and residential buildings greater than 35,000 gross square feet respectively were required to report their usages. In 2022, the requirement applies to buildings over 20,000 gross square feet.

With the enactment of BERDO 2.0, buildings must comply with a phased carbon dioxide emission standard starting in 2025, which reduces to carbon neutral by 2050.
While the building owner is required to self-certify the reporting data every year, starting with the 2025 report filed in 2026, a third-party verification is required for the prior five years (2021-2025) and is to be performed by a qualified Energy Professional. Third-party verifications are required every five years thereafter.
BERDO-2.0 provides carbon dioxide emission standards for a variety of building uses. For each five-year interval, the emission standard is reduced until net-zero standard is reached in 2050. Alternative emission reduction schedules can be applied for but require compliance with a 50% reduction by 2030 and 100% by 2050. Renewable energy certificates, power purchase agreements, and alternative compliance payments can be purchased to help offset emissions.
Payments and penalties made through this program are directed to the Equitable Emissions Investment Fund to assist the City of Boston to improve and promote low-income housing, local air quality improvement, indoor environment quality and health, and other environmental initiatives.
To meet the emission reduction standards, buildings will need to employ multiple approaches including a combination of:
1) retrofitting buildings to be more energy efficient and reduce overall energy use,
2) eliminating the use of fuels that cause greenhouse gas emissions (e.g., combustion of fossil fuels)
3) producing or purchasing clean energy to power building operations.

In the northeast, a majority of the building stock was built prior to 2000. This is before the introduction of continuous air barriers and energy improvements to the building code. Retrofitting these buildings will be critical to the success of reducing overall carbon emissions.
One of the first steps when considering a retrofit is to perform a building condition evaluation. An energy audit will assist in determining the best options for energy and sustainability improvements. Sometimes, considerable savings in utility costs can be gained by evaluating the performance of the building envelope and existing systems including building leaks, clogged/dirty filters, stuck dampers, disabled sensors, faulty or incorrect wiring, or even lack of knowledge on how to properly operate and maintain equipment can all contribute to inefficiencies and increased costs. Since air leakage is a major source of energy loss, air tightness of the building envelope should be reviewed by evaluating the building envelope, looking for leaky windows, gaps around vents and pipe penetrations, and moisture intrusion. Upgrading heating and air-conditioning systems without addressing problems with the building envelope can negatively impact the optimum performance of those systems. Other building enclosure strategies include:
- Consider solar shading devices for windows, some devices have integral photovoltaic (PV)
- Increase exterior envelope insulation (roof & walls)
- Replace existing windows with high-performance windows
- Determine if natural ventilation and fresh air intake are feasible alternatives to reduce heating and cooling loads.
- Investigate renewable energy options that can offset fossil fuel usage.
- For buildings within a campus cluster consider shared on-site energy production.
- Determine if a cool roof or vegetated roof are cost-effective ways to reduce heat island effect and stormwater runoff.
- For historic buildings, update systems appropriately to maintain a balance between the need for energy and water savings with the character of the original building fabric.
If you are interested in any of these measures, please contact Brian H. Neely, AIA, CDT, BECxP at bhn@gainc.com.
Tagged In:
Building Enclosure Design & Consulting
